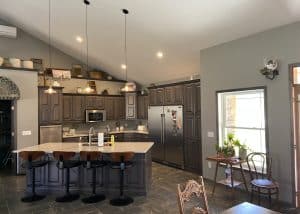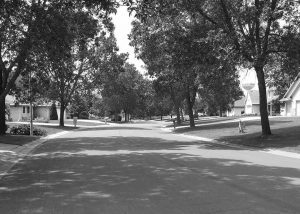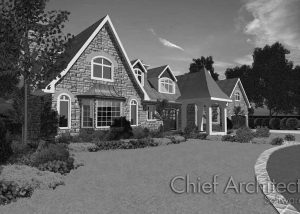Residential Project Portfolio
“Project Success = (Client Input) x (Designer Interpretation) x (Effective,Honest Communication)”
– Darrin Beier
With our unique building and civil site design and construction experience, we offer a full residential/ commercial building design development package. By open, honest partnering with project owners and stakeholders, we provide an interactive design approach to residential and commercial buildings, site development, and rural/urban subdivisions. Our construction experience, environmental focus, code and zoning understanding, along with complete design knowledge, lets us present building and site designs that accentuate the beautiful and complex landscape of our Midwest Driftless Region.



